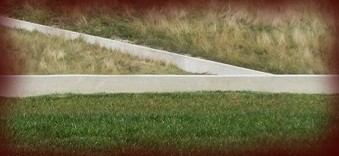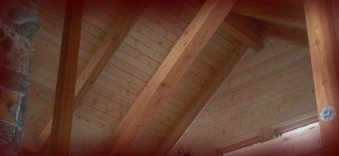DESIGN PROCESS
|
Design Services normally follow the
following phases, but not always in this order, depending upon your
requirements: PROGRAMMING: Review your program, ideas, budget, and square footage to
develop design ideas and develop programmatic drawings to review basic room
and area relationship. SITE PLANNING: Review and study the site for the best area to place the
house in respect to the site's environment, sun access, your program and
design ideas. SCHEMATIC DESIGN: Conceptual design drawings consisting of plan, section
and elevation/sketches studies detailing the program and site requirements. DESIGN DEVELOPMENT: Larger scale drawings reviewing interior/exterior details,
kitchen/bath designs, closets, landscaping, etc. Computer generated drawings
and preliminary specifications prepared for preliminary estimates,
structural, material and system review. CONSTRUCTION DOCUMENTS: This phase is the technical drawings phase detailing all
aspects of construction for final bidding including interior and exterior
finishes and construction specifications. The complexity and length of this phase
depends on services required by the project and the client. BIDDING & CONSTRUCTION
OBSERVATION PHASE: We act as the owners representative
to obtain and review construction bids and during construction to observe the
construction, review payments and stay aware of all aspects of the job
including the preparation of change orders and reviewing submittals / samples
/ shop drawings. The most important part of this phase is the review of the
project to determine minor design changes and options that may not have been
easy to express to the client during the drawing phase. The Construction
Phase is also a part of the design process.
|

