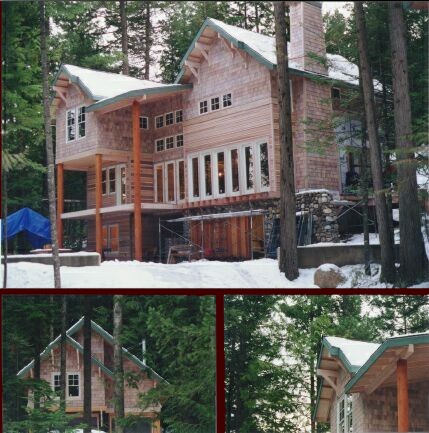|
SUMMERS RESIDENCE
|
|
This
steep site has filtered views to the river and is enclosed with massive
existing trees. The solution was to create a more vertical house causing less
site disturbance and allowing the house height to blend with the powerful
vertical trees. The three story levels communicate between one another and
the overall feeling is historic "cabin" architecture.
|
|
|
|
Client: Ed and Colleen
Summers |
Description: 3,700 S.F.
Residence and attached Garage, detached 1300 S.F. Shop and Studio. |
|
|
RUNA
GROUP |
|
|
(2
0 8) |
|
|
|
|
|
|
