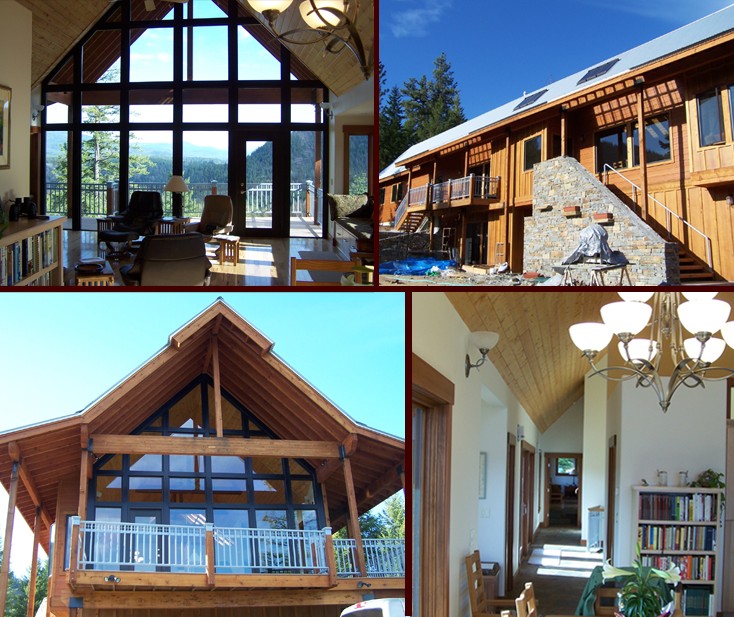|
STEVENS RESIDENCE
|
|
This home was
built on the ridge line of a truly impressive site. The long geometry of the
building affords spectacular views from all its rooms, while reserving
the flattest part of the knoll for yard activities and as a rear court entry.
An enclosed Breezeway allows vertical circulation and entry from driveways
without driving past the “out” buildings.
|
|
|
|
Client: Jim and Margie
Stevens |
Description: 3,900 SF Two
story structure with attached two car Garage. |
|
|
RUNA
GROUP |
|
|
(2
0 8) |
|
|
|
|
|
|
