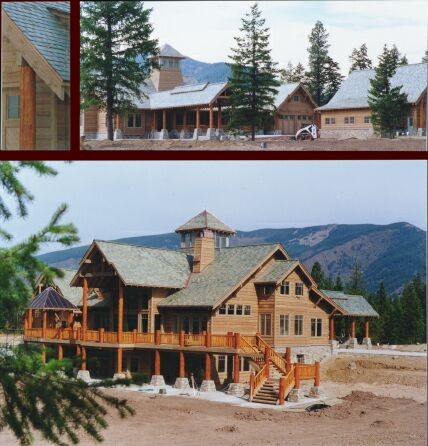|
MORKERT RESIDENCE
|
|
The
owners wanted a "
|
|
|
|
Client: Liz and Howard
Morkert |
Description: 11,000 SF
Three story house, with attached garage and porches with a detached shop. |
|
|
RUNA
GROUP |
|
|
(2
0 8) |
|
|
|
|
|
|
