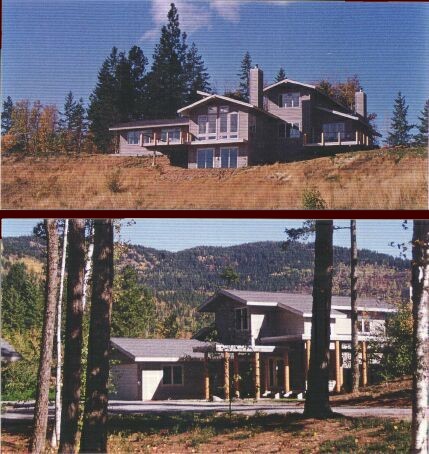|
Mc BIRNEY RESIDENCE
|
|
The
living spaces are defined by a "eastern
influenced" courtyard and house entry. The house moves "with"
and integrates "into" the site allowing for many outward views of
the local lake and mountains.
|
|
|
|
Client: Martin and Carolin Mc Birney |
Description: 3,1500 S.F. Three Level, 3 Bedroom 2 1/2 |
|
|
RUNA
GROUP |
|
|
(2
0 8) |
|
|
|
|
|
|
