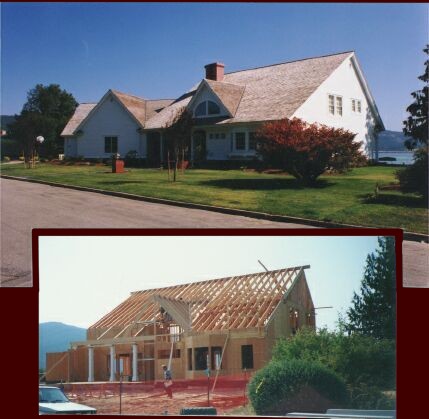|
MAXWELL RESIDENCE
|
|
This
lakeside residence was built with old world craftsmanship seen in so many
turn of the century homes, from the custom milled siding and trim to the
interior wood floors, wainscoting and crowned ten foot ceilings. This home
has the feel of the 1920's with the convenience of present day technology.
|
|
|
|
Client: Dr. Gary
Maxwell |
Description: 5,000
S.F.
Two story, with attached garage and porches. |
|
|
RUNA
GROUP |
|
|
(2
0 8) |
|
|
|
|
|
|
